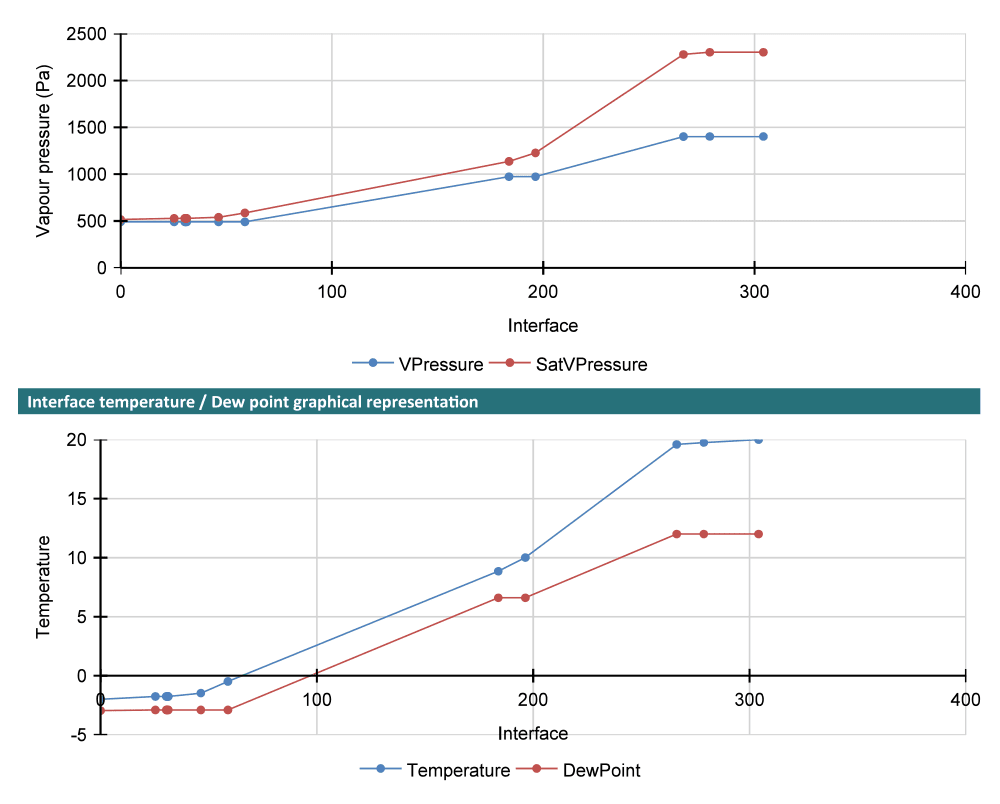Approvals
Warmer Roof Performs Like No Other
Rigorous Testing
The Warmer Roof has undergone extensive testing processes to ensure the system not only meets building regulation requirements but exceeds and outperforms like no other system, providing long lasting thermal efficiency. All results are submitted to an approved Building Control for approval which forms part 1.4 of our System Approval Certification.
Condensation Risk Analysis
A Condensation Risk Analysis evaluates the likelihood of interstitial condensation within the roof construction. These calculations are regularly required by building control to demonstrate compliance with building regulation requirements and are vitally important to ensuring you invest in a system that is high performing and hassle free.
Think before you buy
Does the roof system you are investing in have all the relevant documentation to back up the Condensation Risk Analysis and U-Value Specification? Warmer Roofs timber construction coupled with the very best roofing insulation available means Warmer Roof passes with flying colours.
Performance
The following calculations have been carried out by an independent Insulation Specification Specialist to achieve a 0.12 Wm²K U-Value in the roofs supplied as Warmer Roof Plus and a U-Value of 0.15 Wm²K for Warmer Roof Standard.
The calculations also undertook a Condensation Risk Analysis and further assessments that calculate the predicted dew point temperature. The results show there is no risk of condensation / moisture build up within the Warmer Roof. These results are paramount to ensuring no gradual degradation of the construction materials or chances of mould growth.
U-VALUE CALCULATOR REPORT
Warmer Roof Standard
Total thickness: 224mm U-value: 0.15 Wm²K
Warmer Roof Plus
Total thickness: 254mm U-value: 0.12 Wm²K
Warmer Roof Standard
Total thickness: 224mm
U-value: 0.15 Wm²K
Warmer Roof Plus
Total thickness: 254mm
U-value: 0.12 Wm²K
STRUCTURALLY APPROVED BY SPECIALIST ENGINEERS
Rigorous Testing
The Warmer Roof is tested and approved by qualified independent structural engineers to ensure all design elements comply and exceed the requirements for Building Regulations as well as ensuring the system is safe and fit for purpose. Every aspect of the Warmer Roof is rigorously tested using specialist software to ensure any structural issues are highlighted. These results are then compiled into a structural report which consist of formulas, span tables and design drawings all of which are submitted to approved Building Control for approval. These calculations form a vital part of the System Approval Certification.
Structural Calculations hold highly confidential information relating to the Warmer Roof System. Full structural calculation will not be provided to 3rd parties due to the confidential nature of material contained within the calculations which relate directly to the make-up of the Warmer Roof.
& EXTENSIONS
Our DIY tiled roof conservatories and extensions kits will be delivered to your door in as little as 3 weeks, along with a step-by-step installation guide to make building them quick and easy.
Secure your DIY tiled roof conservatory with just a £50 deposit.
MADE EASY
We are proud to be authorised by the FCA so can offer our customers advice on their finance options including buy now, pay later. Give us a call to find out more!
APPROVED
Your Warmer Roof has been independently tested and certified by an accredited national building control approvals agency.


